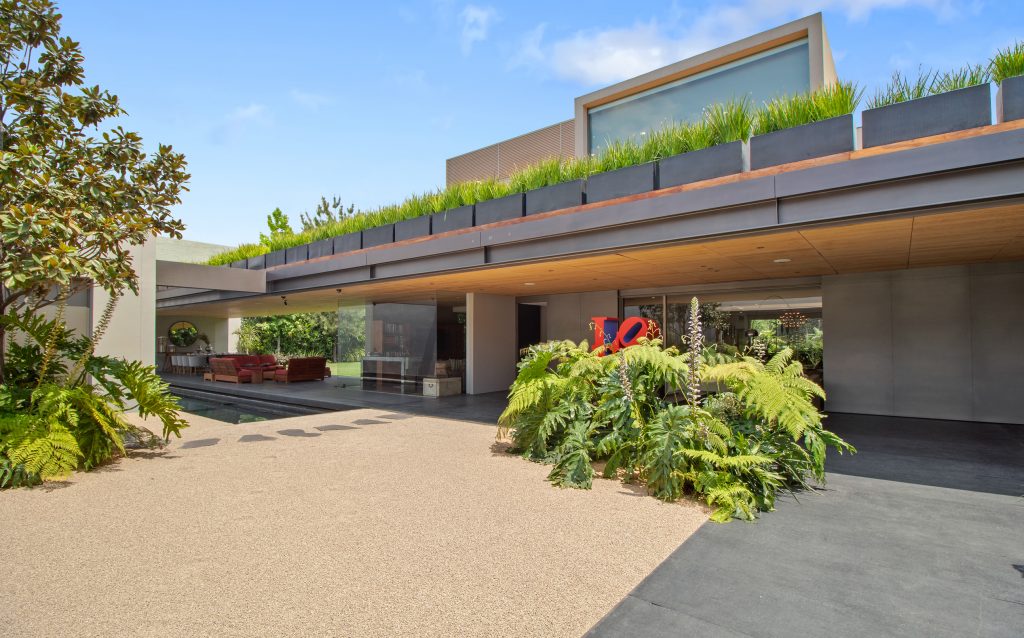Axel Vervoordt is a man with many hats: art and antiques dealer, interior designer, initiator of groundbreaking exhibitions and an impresario of musical, artistic and architectural experiences. Central to all this activity is his long marriage to his wife, May. Their evolving interests have been the guiding thread in their esteemed family business. Whether in their private home, the 12th-century Kasteel van ‘s-Gravenwezel, outside Antwerp, or in their impressive business headquarters, Kanaal—a restored late-19th-century distillery and malting complex on the nearby Albert Canal—their shared aesthetic and philosophical values are expressed in every atmospheric interior and the juxtaposition of carefully selected artworks. It is appropriate, therefore, that as Axel and May celebrate their 50th wedding anniversary this spring, they have created a book about their collecting.
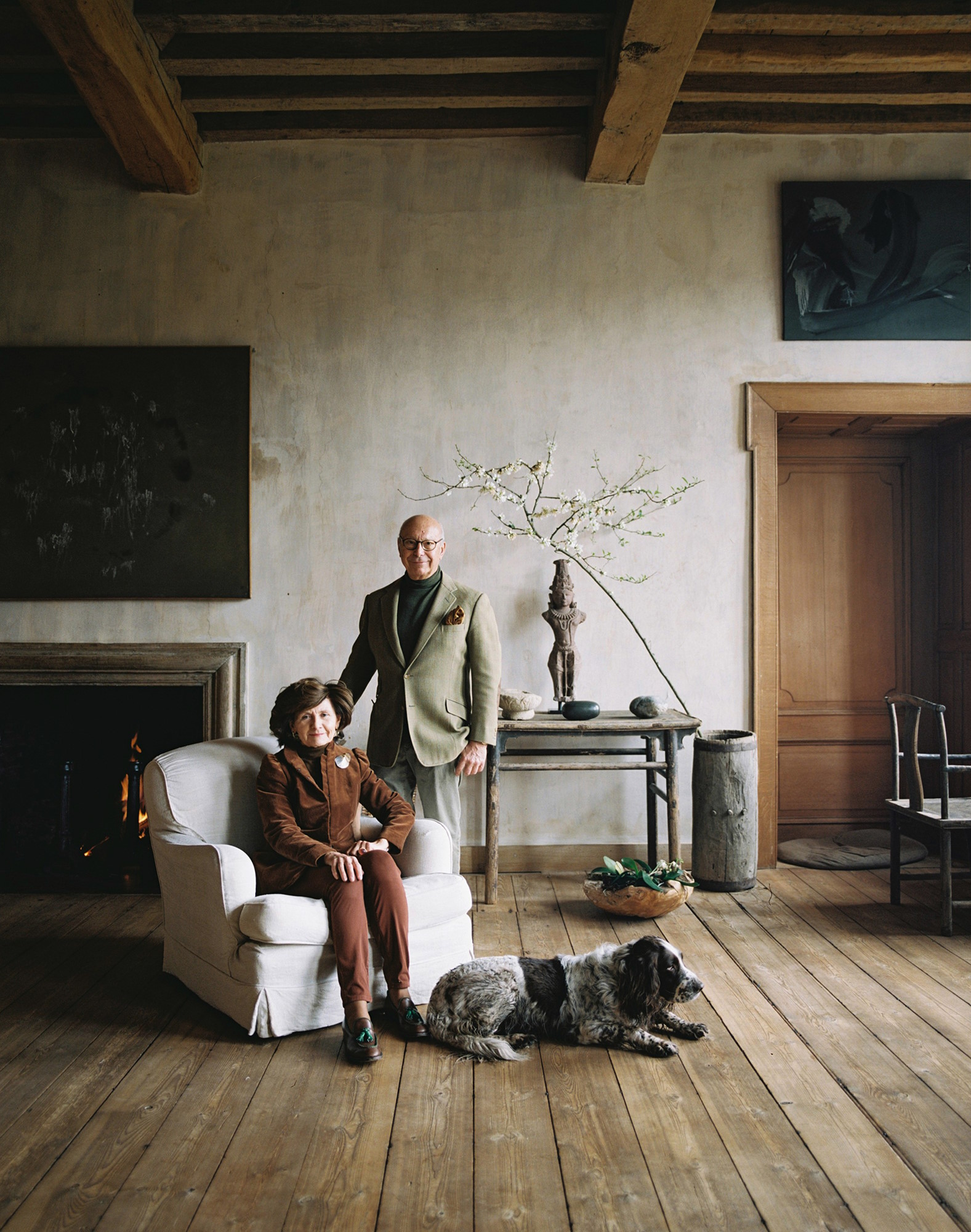
Axel and May Vervoordt in their home near Antwerp
What has interested them above all on this journey has been a dialogue between traditions—the exchange between east and west—which is reflected throughout their home and in their exhibition-making. It is also expressed in this new book, which celebrates artworks from contrasting traditions to emphasize continuities of thought and feeling. For Axel, his touchstones include works by Kazuo Shiraga and the numinous Fontana sculpture Concetto Spaziale, Natura, 1959–60. May has a favorite painting—Urbino, 1978, by Belgian artist Jef Verheyen, known for his exploration of light, color and geometry. She also loves the Japanese Head of a Lohan, or Buddhist monk on the edge of enlightenment, in their library: “Every time I see them, I learn something new.”
This interest in Asian art can be traced to their friendship with Dr Jos Macken, a neurologist who was a great friend of Verheyen and a passionate collector of eastern art. Through Macken, Axel became interested in eastern philosophy, especially the Japanese concept of wabi-sabi: the wisdom of imperfection. Axel explains that his mother instilled in him a feeling for “the beauty of simplicity—she liked very humble things”.
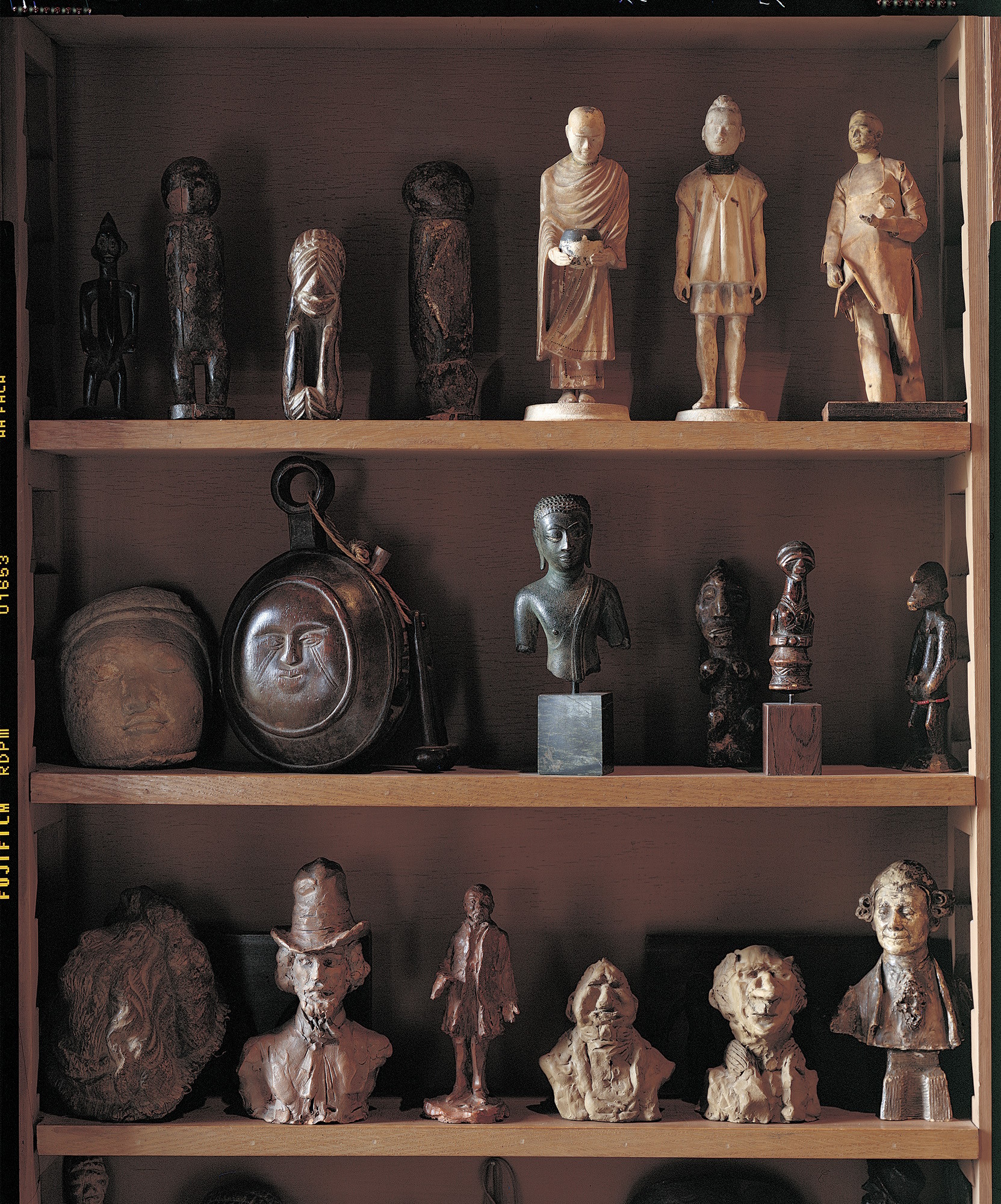
A collection of figurines in the library
Axel and May had visited Japan before they married and, from their late twenties, traveled through Thailand, China and Japan, developing a passionate understanding of Zen philosophy, ceramics, sculpture and calligraphy. Furthermore, Axel eagerly discovered the East Asian idea of the “void”—a potent emptiness; a latent creative energy beyond human comprehension.
Through Verheyen, the couple discovered the broad network of European artists connected to the Zero movement in Germany, including the Argentine-Italian Lucio Fontana and the German Günther Uecker, who were exploring similar ideas. Axel remarks: “After the terrible destruction of the Second World War, the idea of starting again from nothing was very appealing.”
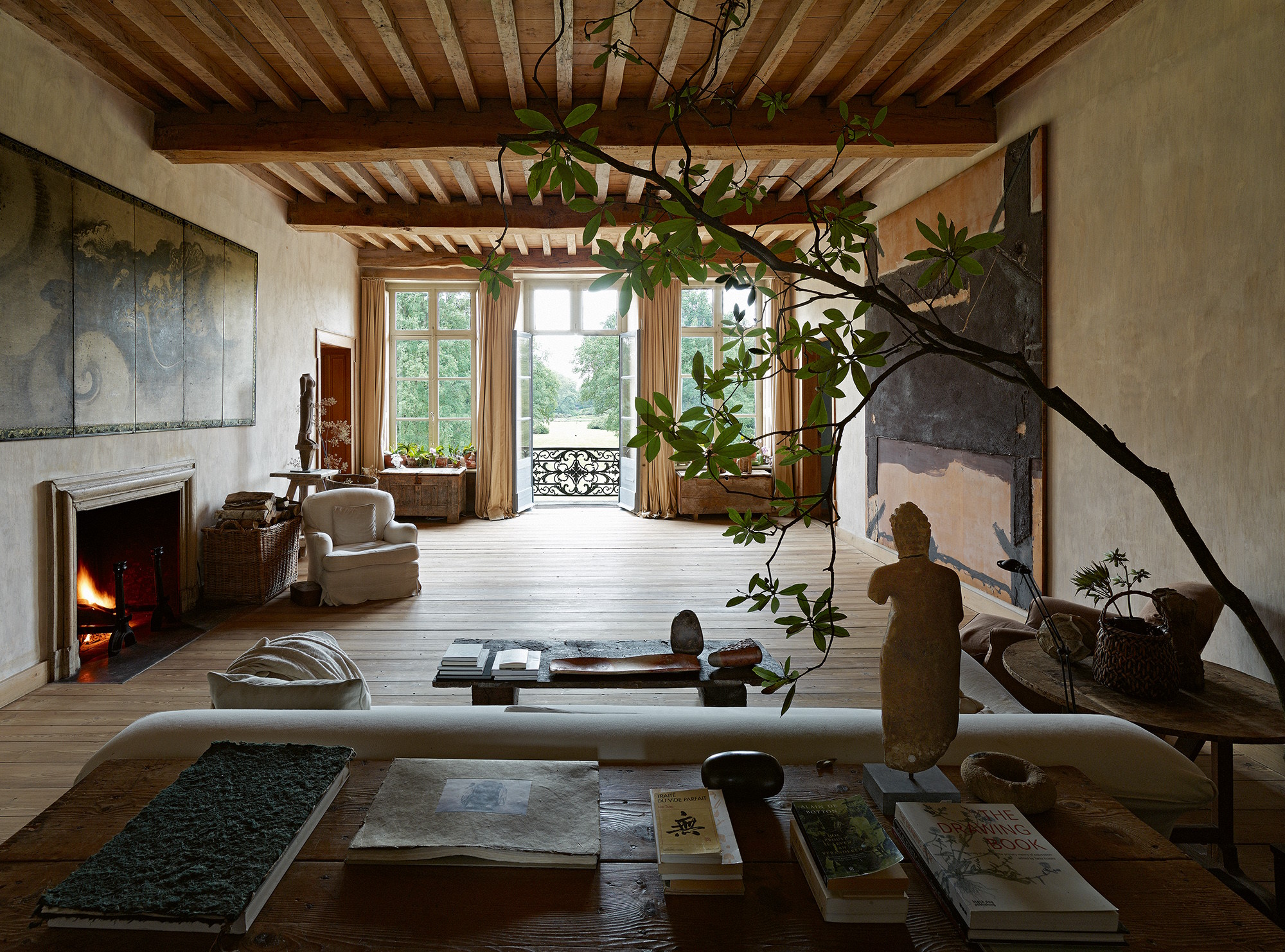
The “Oriental Salon” at Kasteel van ‘s-Gravenwezel, with a 17th-century Japanese folding screen by Tan’yu Kano (left) and Fusta i Marró Forodat by Antoni Tàpies, 1972 (right)
These ideas were all percolating in the Vervoordts from the beginning of their relationship. They met when they were very young. May reports that Axel, then aged 21, “was a young antiques dealer,” while her interests, as a student of graphic design aged 18 or 19, “were more contemporary.” One of Axel’s early purchases—an oil painting by René Magritte of his famous motif, La Mémoire, 1948—suggests that he was always looking for a sense of “timelessness, the universal”. In addition, what was evident in their shared preferences was that, “the things we loved and bought, they had a sense of silence. They were never aggressive,” says May.
Axel Vervoordt seized upon dealing as a means of exploring his own interests in art. What he bought was always something that he and May loved: “I had to feel it in my breast,” he says.

The loft in the outer buildings of the castle. An Artempo disc by Axel Vervoordt hangs above painted works by Gutai artist Sadaharu Horio. Signal by Takis, 1958, is on the table.
In 2005, Axel discovered the Gutai artists in Japan. Alongside Fontana, Shiraga in particular is an essential reference for them both. May comments: “You feel strength in this art, but with that, a meditative feeling. You see the movement in a Shiraga painting, but recognize the stillness that came before.”
Both agree that they will never stop collecting. May refers to one of her favorite works, a six-fold Japanese screen from the 17th century, decorated with round stepping stones, black and white, with the motto: “By this way, bring you luck.” Collecting has become a series of steps, May explains. “There is an evolution. You continue to look and to buy.”
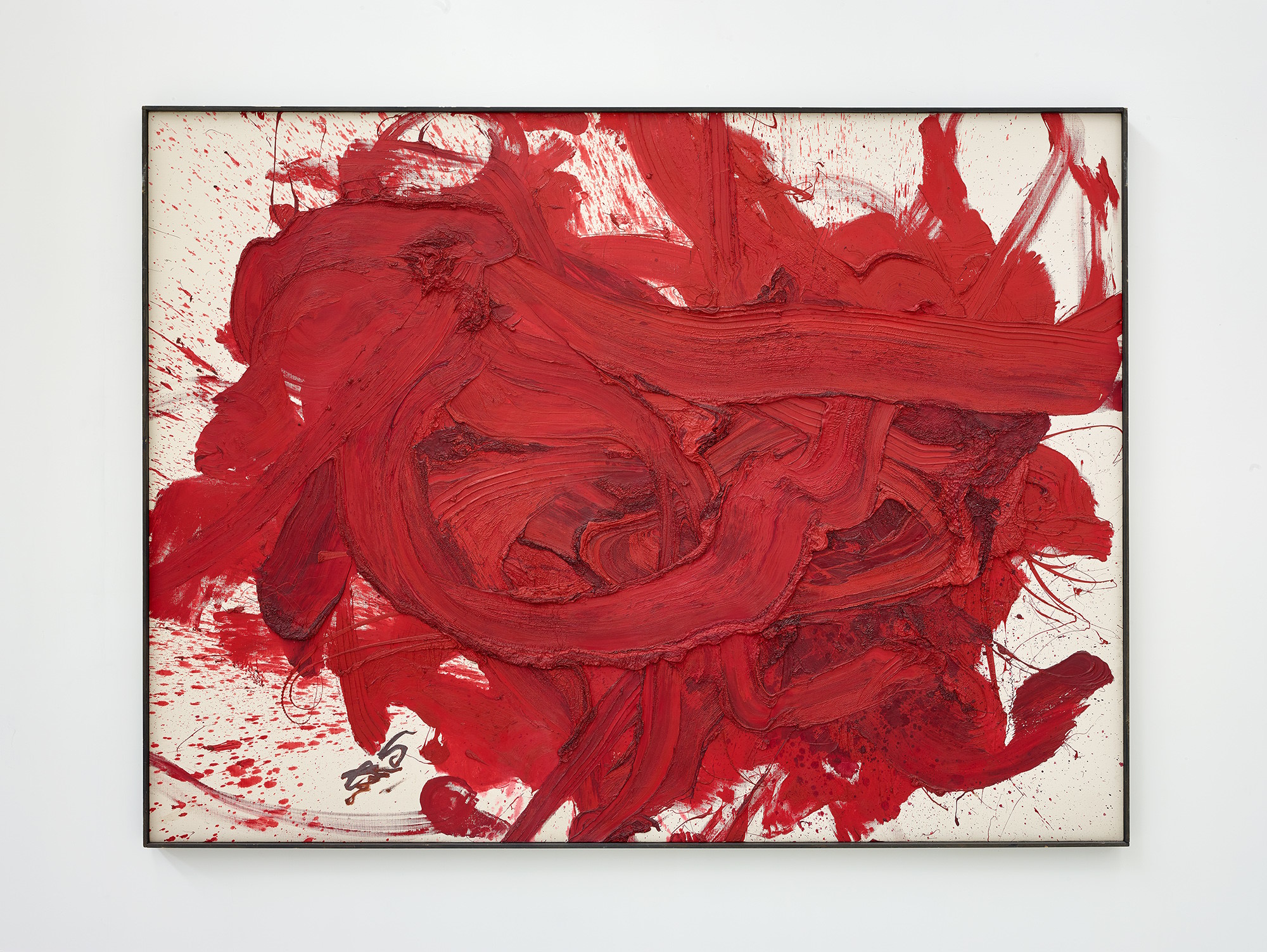
Kazuo Shiraga, Suiju, 1985
Photos: © Mari Luz Vidal for Openhouse; © Laziz Hamani; courtesy of Axel and May Vervoordt.
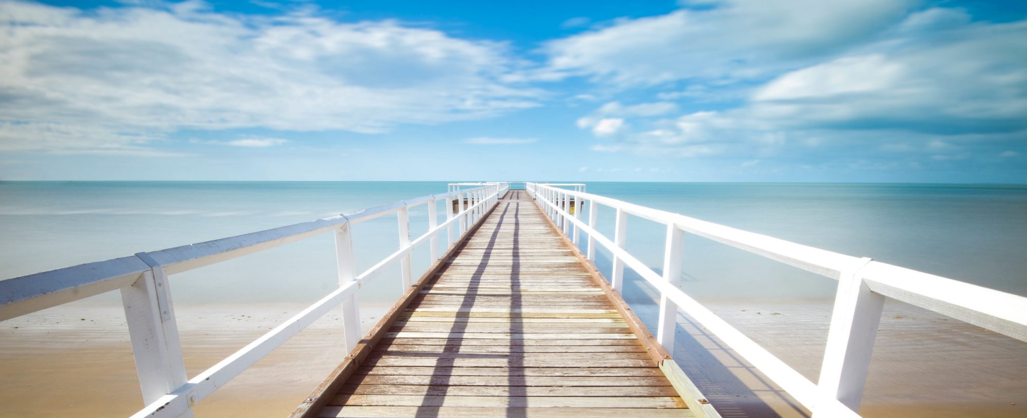

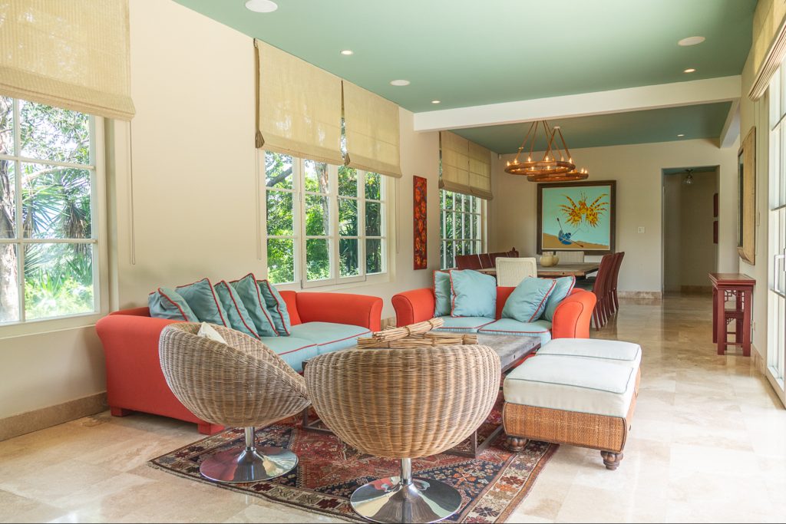
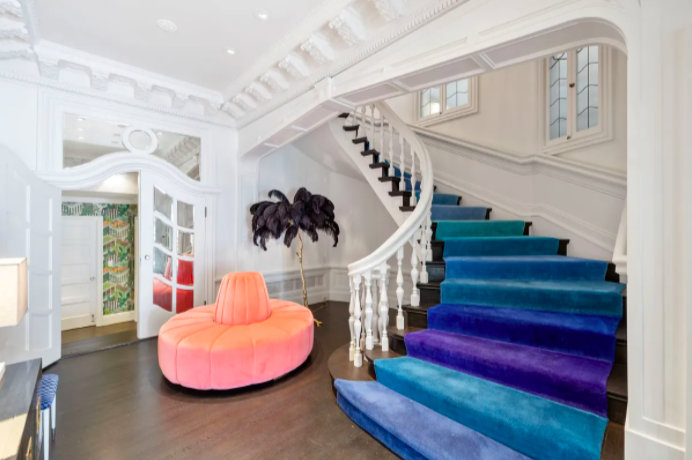
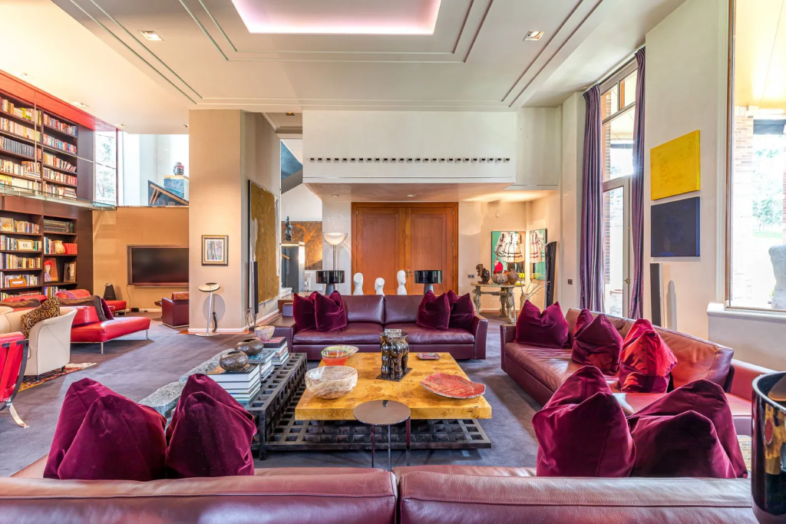
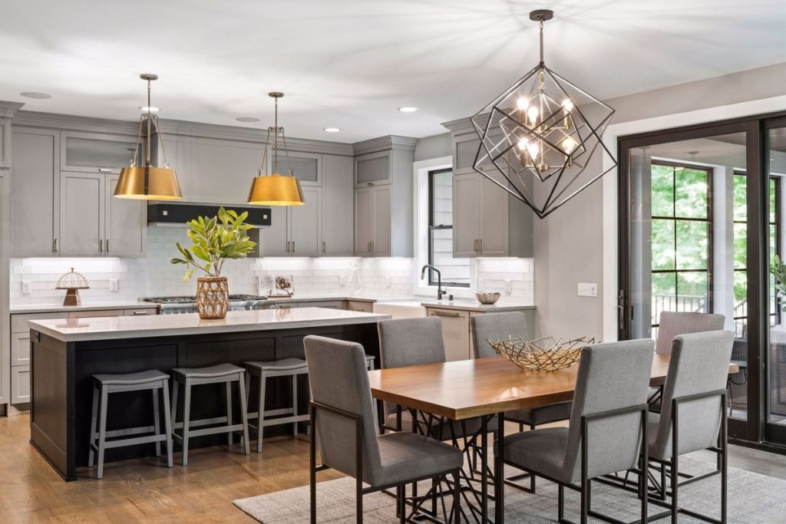
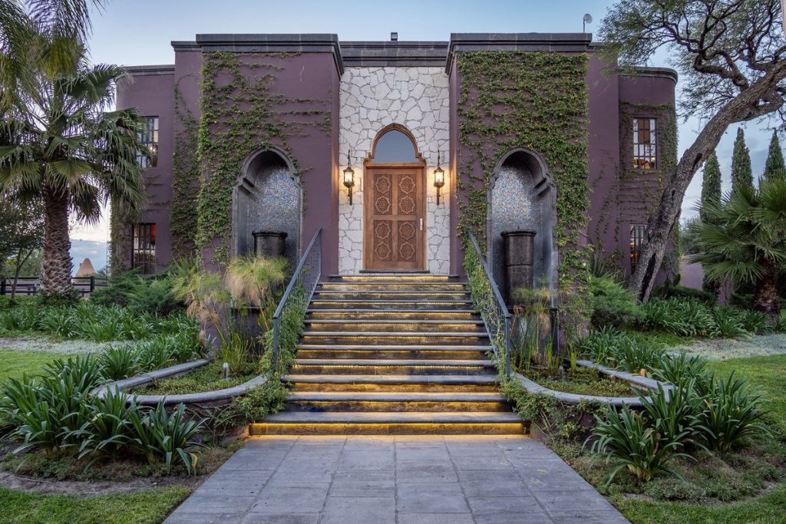
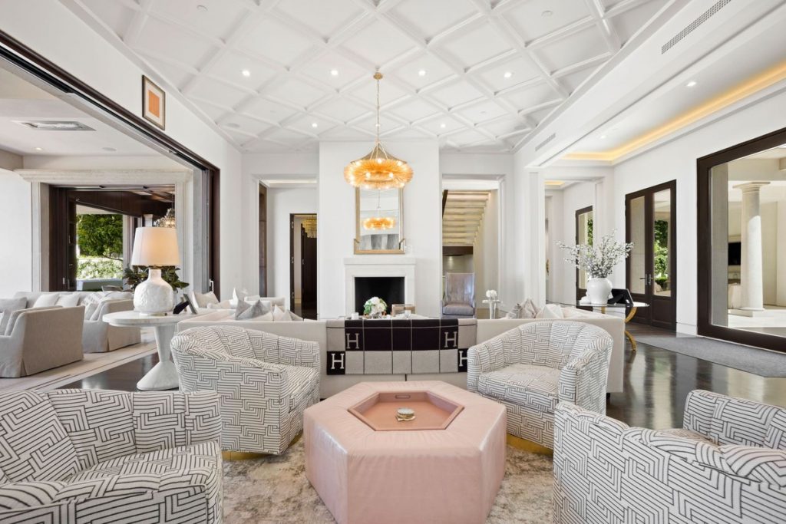




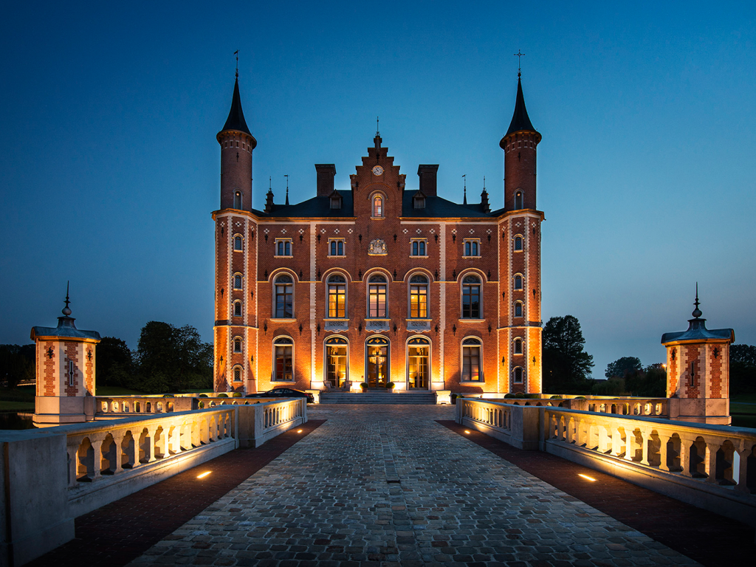
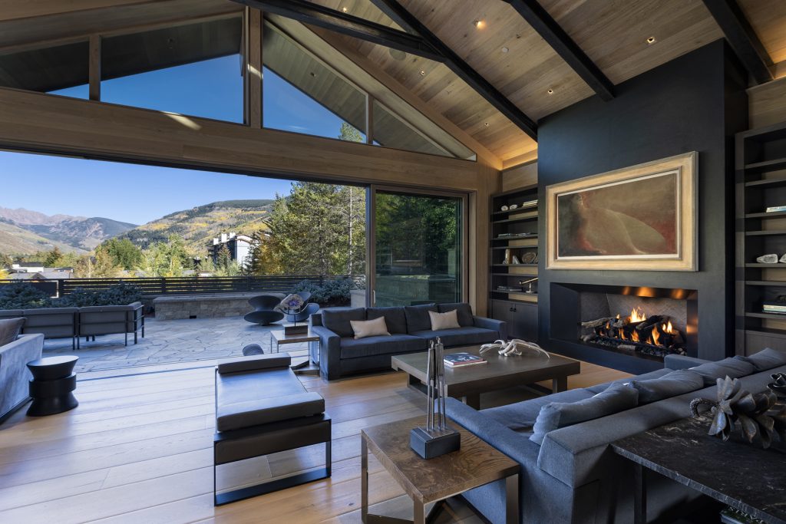 Sold for $57,250,000 |
Sold for $57,250,000 | 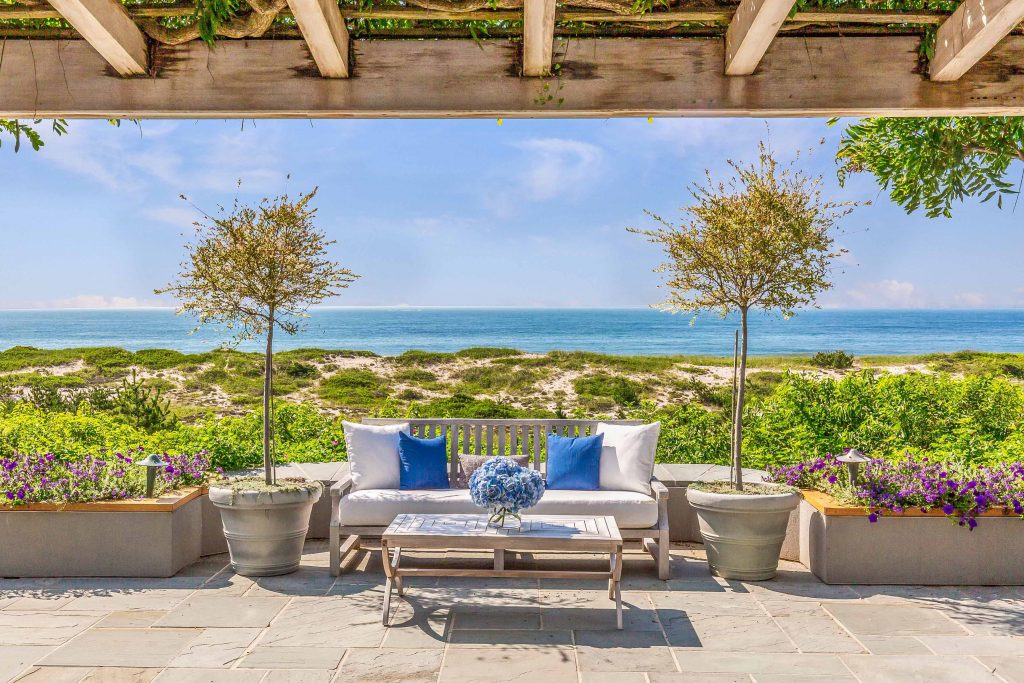 Sold for $45,000,000 |
Sold for $45,000,000 | 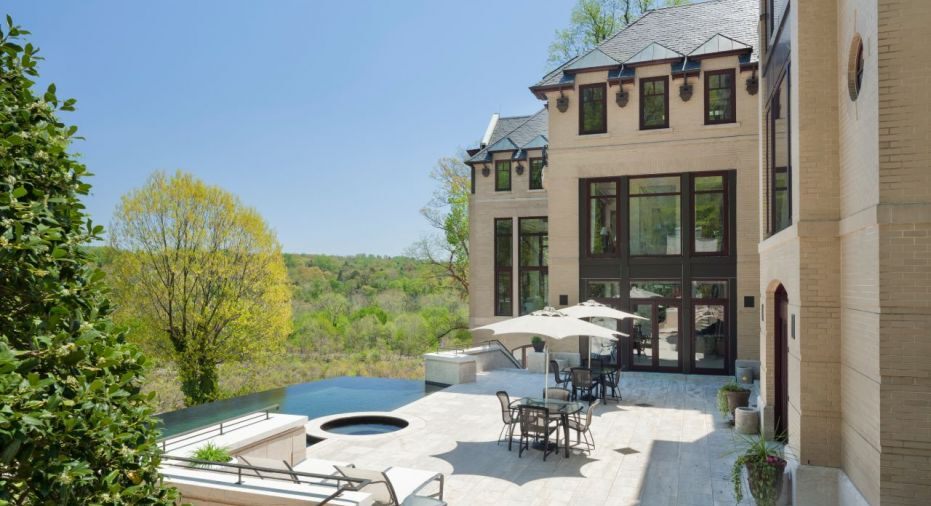
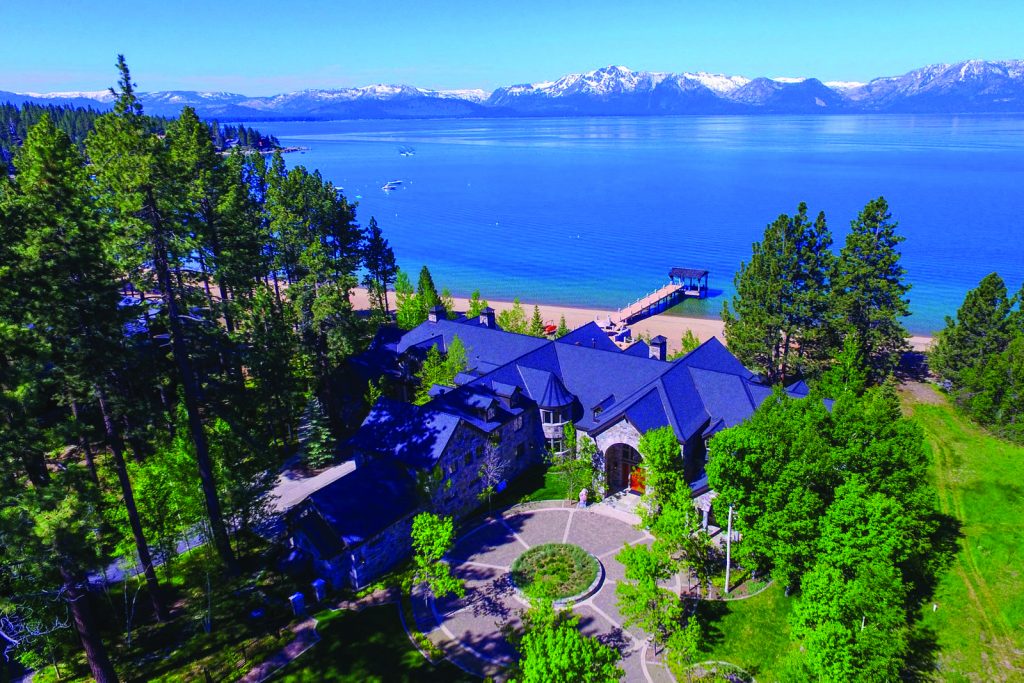 Sold for $38,00,000 |
Sold for $38,00,000 | 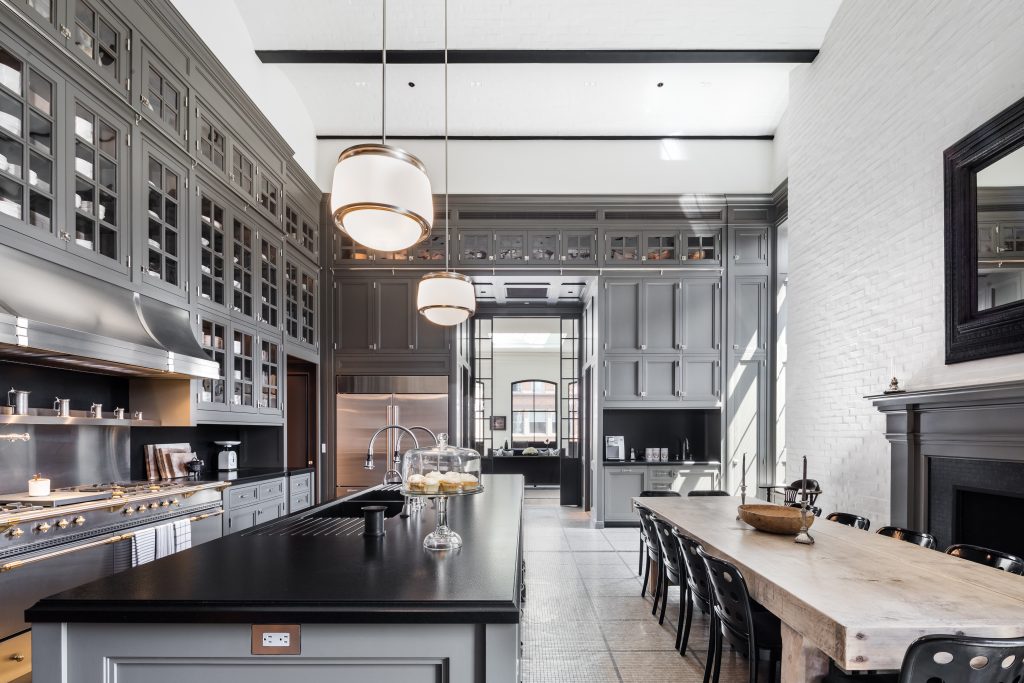 Sold for $35,140,000 |
Sold for $35,140,000 | 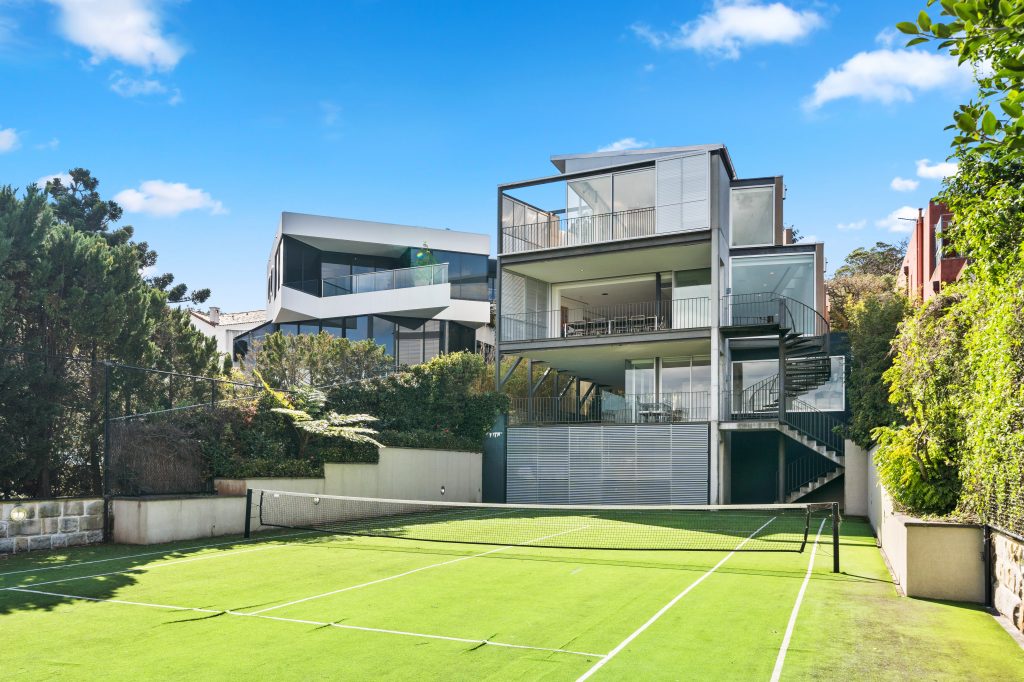 Sold for $24,600,000 AUD |
Sold for $24,600,000 AUD | 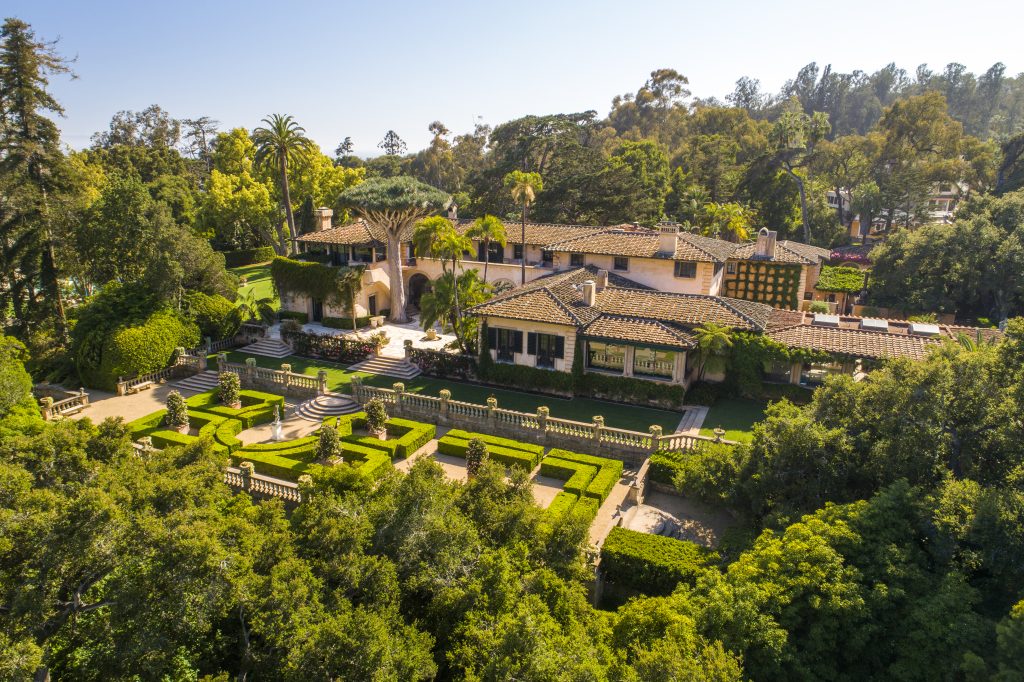 Sold for $32,250,000 |
Sold for $32,250,000 | 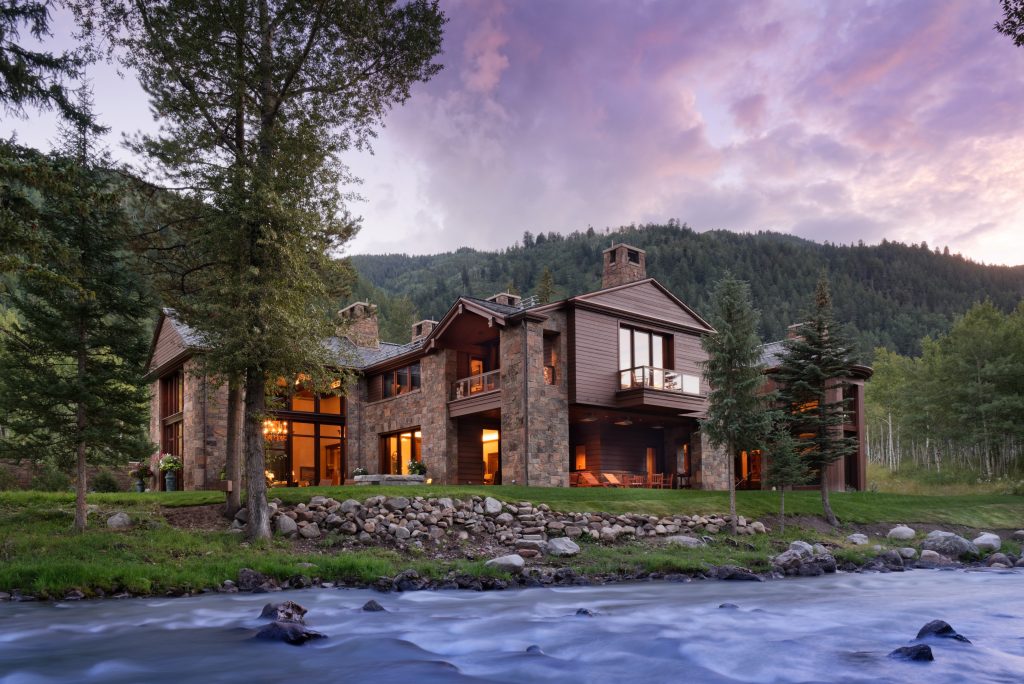 Sold for $32,000,000 |
Sold for $32,000,000 | 