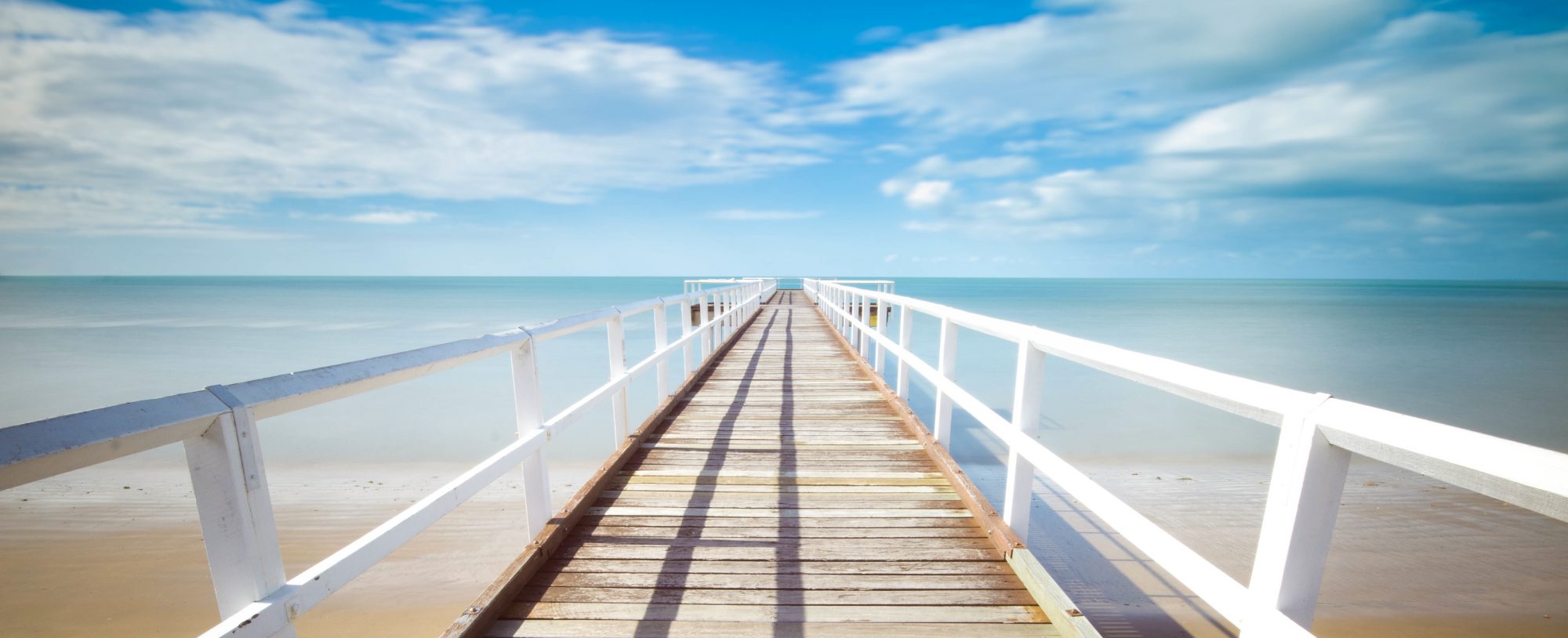Posted on May 17, 2020

In a city known worldwide for its storybook Victorians, this 1889 Queen Anne home, located on a lovely block in Pacific Heights, fits right in. Its eye-catching façade features decorative millwork, stately columns and marble steps, elegant sashed and bay windows, and whimsical trim, all telltale elements of the period style.
 San Francisco, California | Neill Bassi, Sotheby’s International Realty – San Francisco Brokerage
San Francisco, California | Neill Bassi, Sotheby’s International Realty – San Francisco Brokerage
The home stands out, however, for a provenance that is uniquely Californian and for recent owners themselves known and beloved worldwide. A forebear of current governor, esteemed architect Samuel Newsom is best known for his designs of landmarks such as the Napa Valley Opera House, Oakland City Hall, and the Carson Mansion in Eureka, but his keen eye and steady hand were also behind the design of this home. The San Francisco residence of Meg Ryan and Dennis Quaid during the 1990s, it was thoughtfully rejuvenated in 2018 by the current owner, with the help of notableBay Area designer Nicole Hollis.
Today, the home’s iconic façade belies 7,050-square-foot interiors that are wholly contemporary, with chic shades of light and dark gray, sleek surfaces, eye-catching accents and finishes, handsome angle-planked walnut flooring, and an array of modern amenities. Public spaces were designed with entertaining in mind. The foyer flows effortlessly to a living room with striking lighting and a fireplace and a formal dining room. The open-plan kitchen and family room will appeal to entertainers and chefs of all skill levels; it boasts a wall of built-ins, superior professional-caliber appliances—including a rare Lacanche range—a Calacatta-marble-wrapped island, an adjoining patio, and a butler’s pantry or caterer’s area with two ovens, generous storage, and refrigerator and freezer drawers. But everything—most notably a disappearing wall of glass—seems to direct the eye to one key, enviable feature, a breathtaking view that sweeps across the bay to Marin County in the distance, with the unmistakable silhouettes of Alcatraz and Angel Island in between.
A skylit stairway and an elevator link each of the home’s four levels. Tucked behind one gracefully curving bay window on the second floor, the serene master suite is a peaceful oasis that includes a tony dressing room, a bath with a soaking tub that overlooks the bay, a spacious shower, and discreet water closet. Completing this level are two light-filled guest bedrooms, each with an en suite bath and a fireplace.
Two additional quiet bedrooms with a shared bath are secluded on the uppermost level. But the pièce de résistance is the pentroom, tucked beneath the angles of the timeless pitched roofline. Stylish relaxation and entertaining are easy here, thanks to a well-outfitted media area and an extensive bar. A wall of glass offers an inspiring vista and opens to a breathtaking open-air patio, where a fire pit offers cozy warmth and a frameless glass balustrade keeps the outlook purely uninterrupted.
A coveted three-car garage is located on the ground level along with a thoughtfully appointed mudroom, a laundry room with abundant counter and cabinet space, and a three-quarter bath. Practicalities aside, this floor features versatile space—ideal for an office—with a glimpse of the bay, a temperature-controlled wine room, and a cheerful family room. Yet another a wall of glass gives way to a heated covered patio enveloped by greenery for the utmost in sophisticated privacy—a welcome bonus here, at one of the city’s most sought-after addresses.





